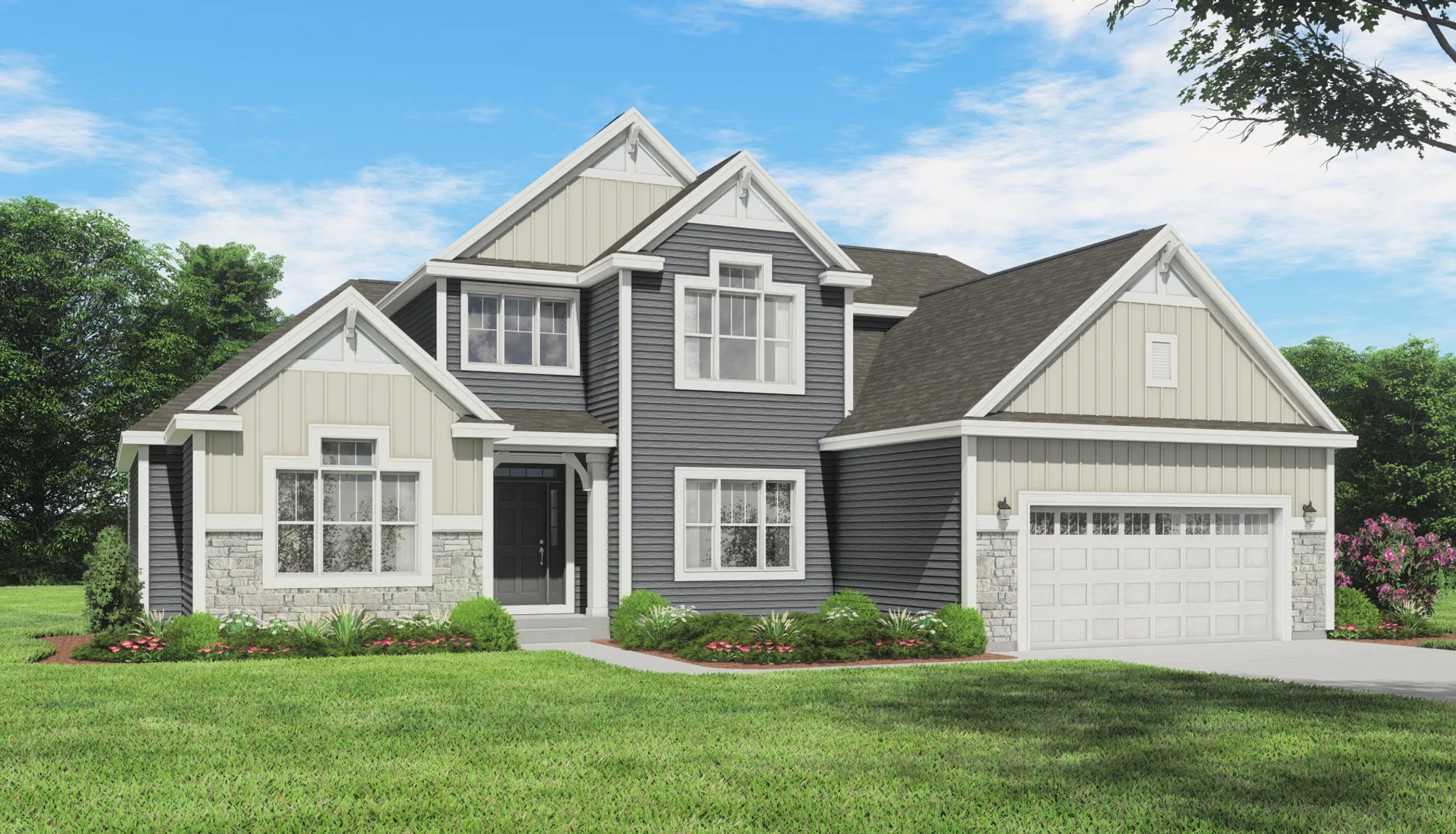
The
Azalea
First-Floor Master Plan
The
Azalea
Plan
Description
The Azalea is a first-floor Owner's Suite design showcasing an impressive two-story Foyer and Great room. One side of the home includes a Flex Room and Owner's Suite with a large walk-in closet accessible through the Owner's Bathroom. The opposite side features the Kitchen, light-filled Breakfast Nook, and practical Rear Foyer with a pantry, Powder Room, and Laundry Room. Centrally located on the first floor are a separate dining space, Great Room with towering ceilings, and stairs leading up to three additional bedrooms each with walk-in closets. The second floor landing also has a loft and walkway open to the Great Room below.
- 4-5 Beds
- 2.5-4.5 Baths
- 3,003 SQFT
- Stories 2
- Garages 2
- Width 58
- Depth 61
HERS Performance Index






COMFORT AND ENERGY-EFFICIENCY
- 1” rigid foam insulation on exterior walls over 7/16”OSB
- Closed-Cell Spray Foam Insulation (R-14) in basement box sills
- 95% high efficiency furnace with digital smart thermostat
- Tyvek® HomeWrap® taped & sealed including all gable ends
- 1.5” (R 7.5) foam insulation on outside of the full foundation wall
- Kohler® EPA WaterSense® certified plumbing fixtures
- Active Sub-Soil Venting System for healthier indoor air
GREEN BUILT HOMES TESTED & CERTIFIED
- Complete field test performed by a third-party, certified professional
- Wisconsin Focus on Energy™ homes exceeding minimum requirements
- Green Built Home™ Certification
- Erosion control stormwater management
- Recycle construction debris - glass, metal, cardboard, plastic, wood, aluminum
- Masonry, Faucets, Trim and Cabinets are Wisconsin products
All Tim O’Brien Homes are Independently Tested & Certified and is ranked #1 in Wisconsin and #7 in the Nation for the lowest average HERS score.



















