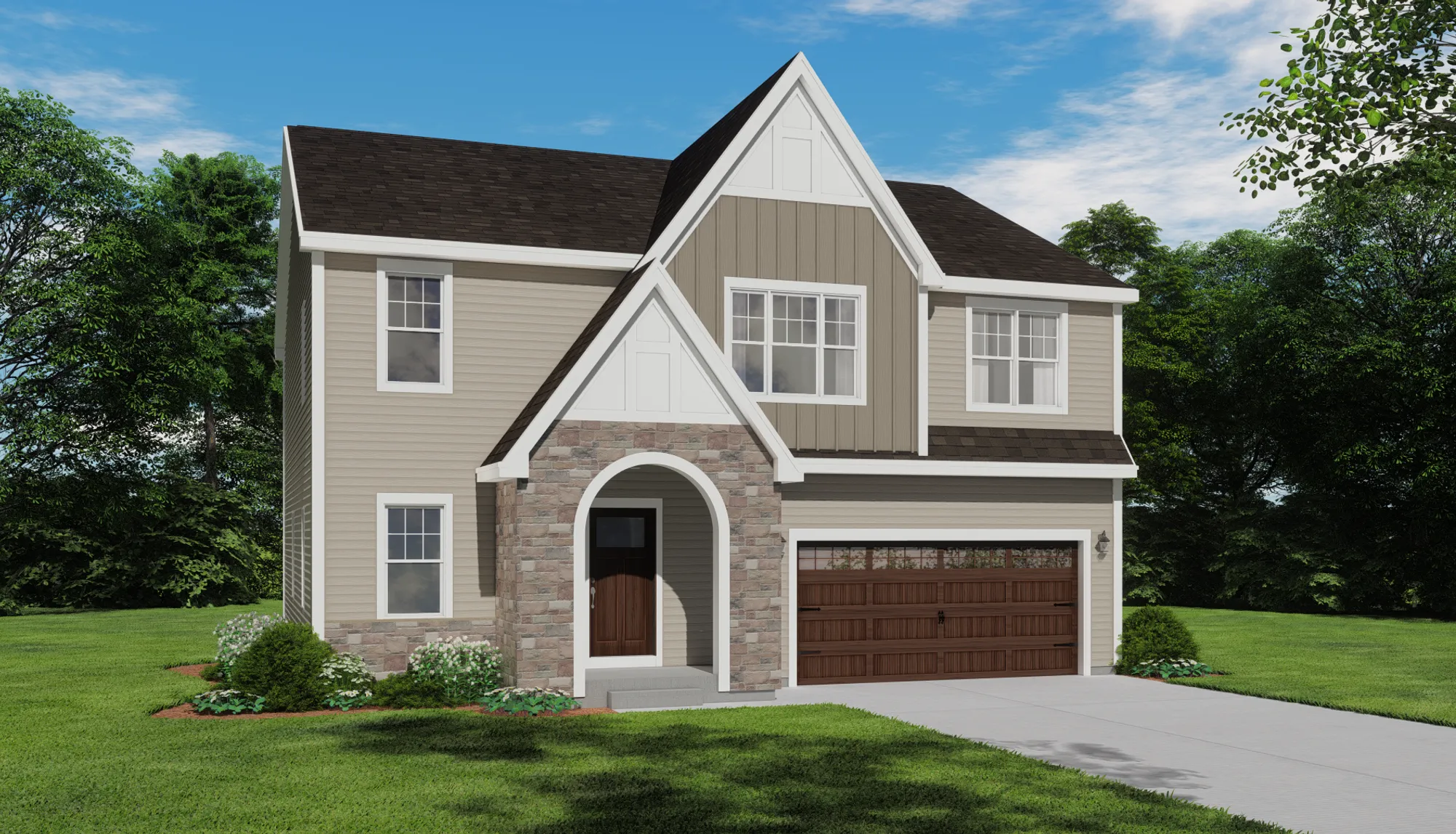
The
Juneberry
Two-Story Plan
The
Juneberry
Plan
Description
Introducing the Juneberry - a spacious two-story home extending over 2600 square feet. This welcoming residence kicks off with a large flex room conveniently positioned at the front, perfect for a home office, study, or den. Journey further into the home, and you'll encounter the main living area. This inviting space flows naturally into a cozy dining area and a modern kitchen. Equipped with a handy pantry, the kitchen also offers direct access to the rear foyer for added convenience. As you move to the second level, the Primary Suite is your first port of call, offering a comforting retreat. Bask in the luxury of the private bathroom and appreciate the ample storage offered by a generous walk-in closet. The upstairs also features a well-placed laundry room, adding practicality to your everyday chores. This level also accommodates three additional bedrooms, two of which offer their own walk-in closets - a dream for families or guest accommodation. One of the standout features of the Juneberry is the additional family room. This flexible space provides homeowners the opportunity to adapt to their needs - be it for entertainment, relaxation, or hobbies.
- 4 Beds
- 2.5 Baths
- 2,635 SQFT
- Stories 2
- Garages 2
- Width 40
- Depth 39
HERS Performance Index




All Tim O’Brien Homes are Independently Tested & Certified and is ranked #1 in Wisconsin and #7 in the Nation for the lowest average HERS score.



















