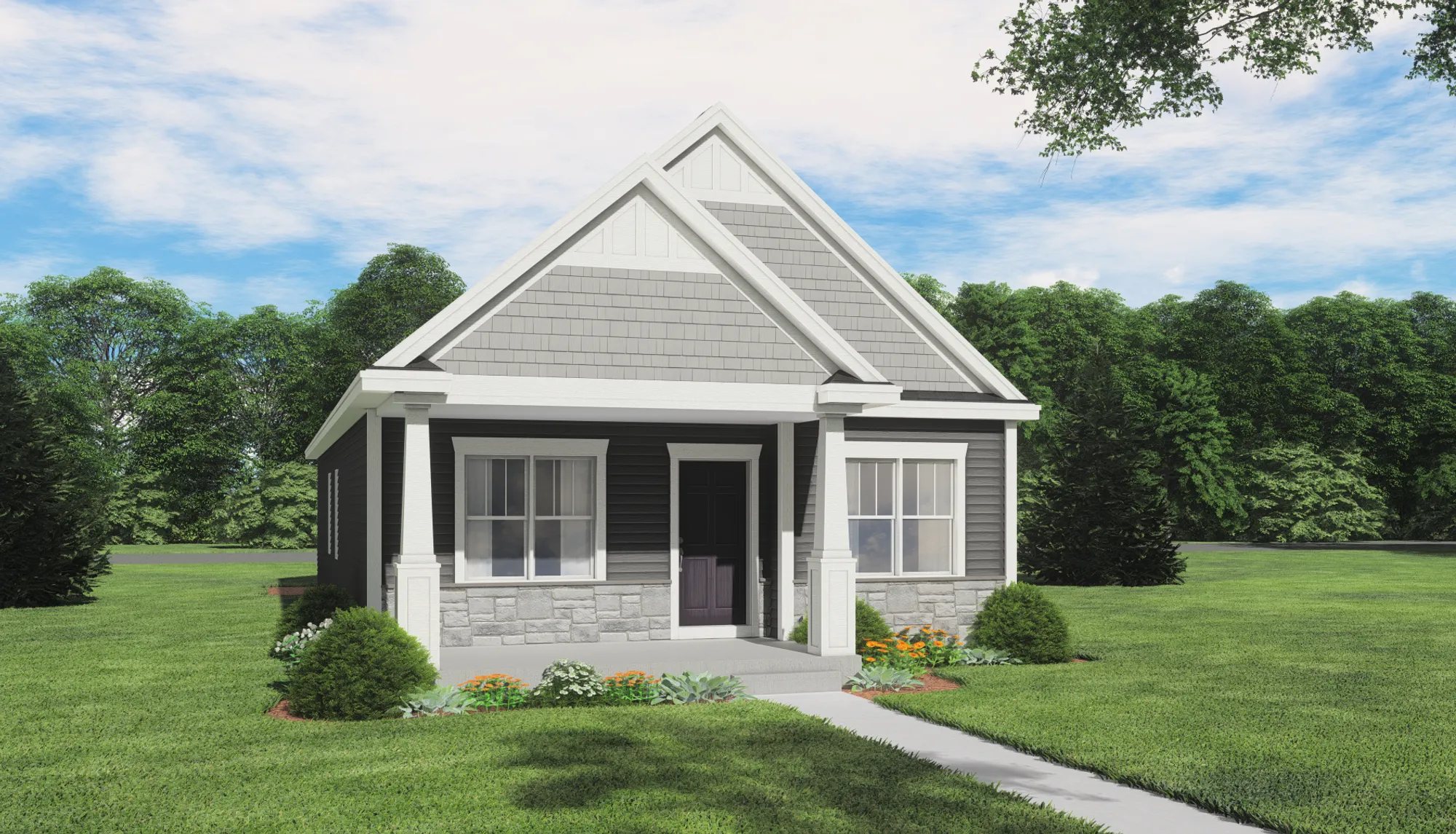
The
Beckett
Alley Load Plan
+3
The
Beckett
Alley Load Plan
Plan
Description
The Beckett is a compact, one-story home plan with one bedroom and one bathroom. The Great Room, Dinette, and Kitchen are all located at the front of the home with an open concept layout. Beyond the Kitchen is the Rear Foyer, which has a Laundry space, Powder Room and access to the garage. The Primary Suite is tucked toward the opposite back corner of the home and includes an walk-in closet and En Suite bathroom.
- 1-2 Beds
- 1.5-2 Baths
- 1,003 SQFT
- Stories 1
- Garages 2
- Width 26
- Depth 60
HERS Performance Index


Beckett Farmhouse Rendering

Beckett Craftsman Rendering

Beckett Floor Plan

Optional 2 Bedroom Layout

Optional Tile Shower with Bench

Optional Walk-In Shower

Optional Luxury Bath

Optional 3-Car Garage
COMFORT AND ENERGY-EFFICIENCY
- 1” rigid foam insulation on exterior walls over 7/16”OSB
- Closed-Cell Spray Foam Insulation (R-14) in basement box sills
- 95% high efficiency furnace with digital smart thermostat
- Tyvek® HomeWrap® taped & sealed including all gable ends
- Tyvek® HomeWrap® taped & sealed including all gable ends
- Kohler® EPA WaterSense® certified plumbing fixtures
GREEN BUILT HOMES TESTED & CERTIFIED
- Complete field test performed by a third-party, certified professional
- Wisconsin Focus on Energy™ homes exceeding minimum requirements
- Green Built Home™ Certification
- Erosion control stormwater management
- Recycle construction debris - glass, metal, cardboard, plastic, wood, aluminum
- Masonry, Faucets, Trim and Cabinets are Wisconsin products
All Tim O’Brien Homes are Independently Tested & Certified and is ranked #1 in Wisconsin and #7 in the Nation for the lowest average HERS score.



I'm Interested in this Floor Plan!I'm Interested in this Floor Plan!
Our Online Sales Professional can answer your questions. Contact Us at (262) 751-6274Contact Us at (262) 751-6274
Learn About Our Building Process
Get Started Today! Get Started Today!
Get Started Today!
Have Questions?
Call
Email
Text













