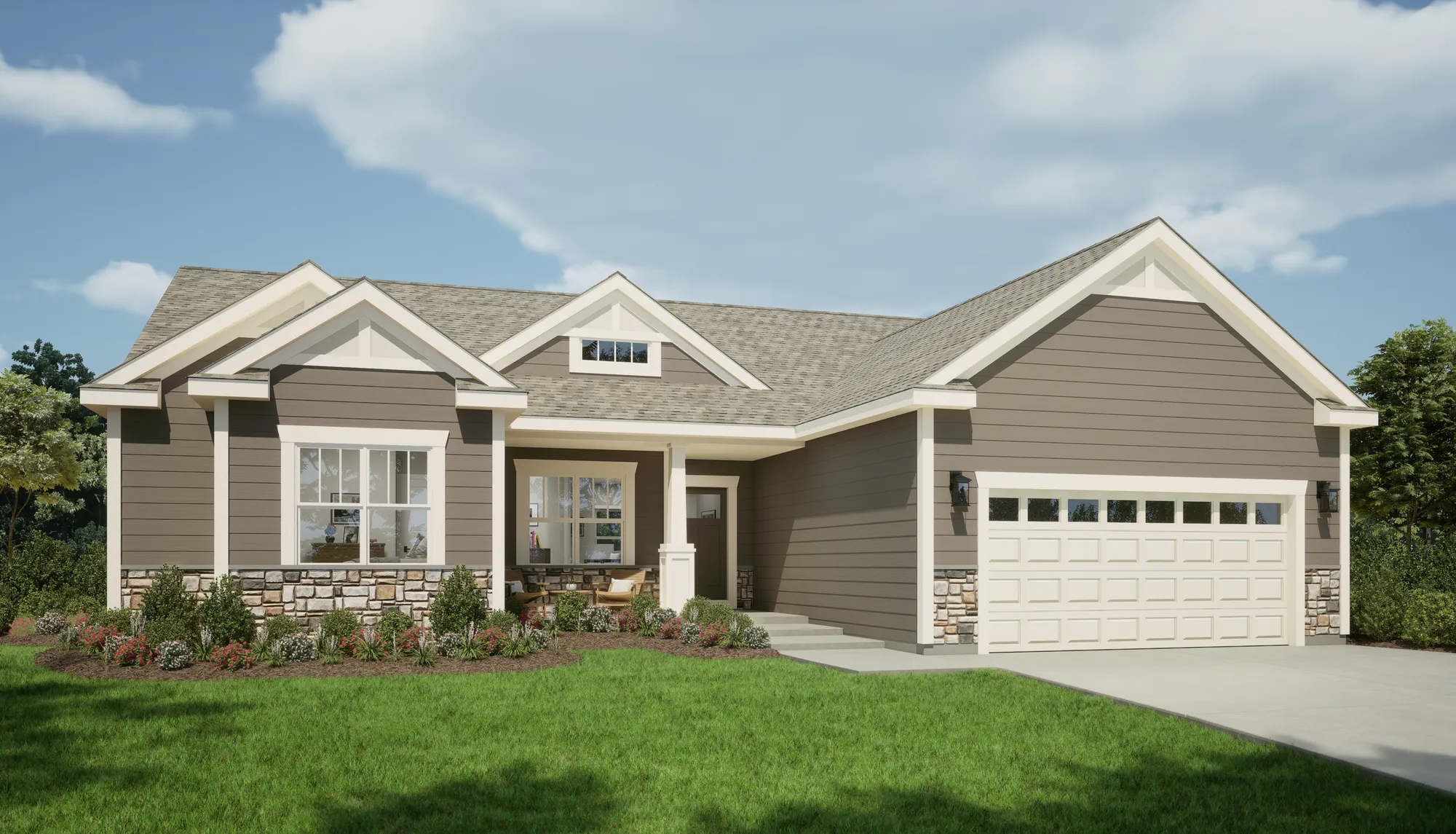
The
Holly
Ranch Plan
The
Holly
Plan
Description
The Holly is a ranch design with all bedrooms located on the same side of the home. The entryway features an open Front Foyer and Flex Room with a unique angled entry. Across from the Flex Room is a Rear Foyer, which has a Powder Room, linen closet, and Laundry Room. Just past the stairs to the lower level, the floor plan opens to the main living space with the Great Room, Dinette, and Kitchen with a corner walk-in pantry. The two secondary bedrooms on the opposite side of the home share a full bathroom, while the private Owner’s Suite is highlighted by a large Owner’s bath and walk-in shower.
- 3-4 Beds
- 2.5 Baths
- 2018 SQFT
- Stories 1
- Garages 2
- Width 54
- Depth 56
HERS Performance Index





COMFORT AND ENERGY-EFFICIENCY
- 1” rigid foam insulation on exterior walls over 7/16”OSB
- Closed-Cell Spray Foam Insulation (R-14) in basement box sills
- 95% high efficiency furnace with digital smart thermostat
- Tyvek® HomeWrap® taped & sealed including all gable ends
- 1.5” (R 7.5) foam insulation on outside of the full foundation wall
- Kohler® EPA WaterSense® certified plumbing fixtures
- Active Sub-Soil Venting System for healthier indoor air
GREEN BUILT HOMES TESTED & CERTIFIED
- Complete field test performed by a third-party, certified professional
- Wisconsin Focus on Energy™ homes exceeding minimum requirements
- Green Built Home™ Certification
- Erosion control stormwater management
- Recycle construction debris - glass, metal, cardboard, plastic, wood, aluminum
- Masonry, Faucets, Trim and Cabinets are Wisconsin products
All Tim O’Brien Homes are Independently Tested & Certified and is ranked #1 in Wisconsin and #7 in the Nation for the lowest average HERS score.



I'm Interested in this Floor Plan!I'm Interested in this Floor Plan!
Our Online Sales Professional can answer your questions. Contact Us at (262) 751-6274Contact Us at (262) 751-6274
Have Questions?
Call
Email
Text














