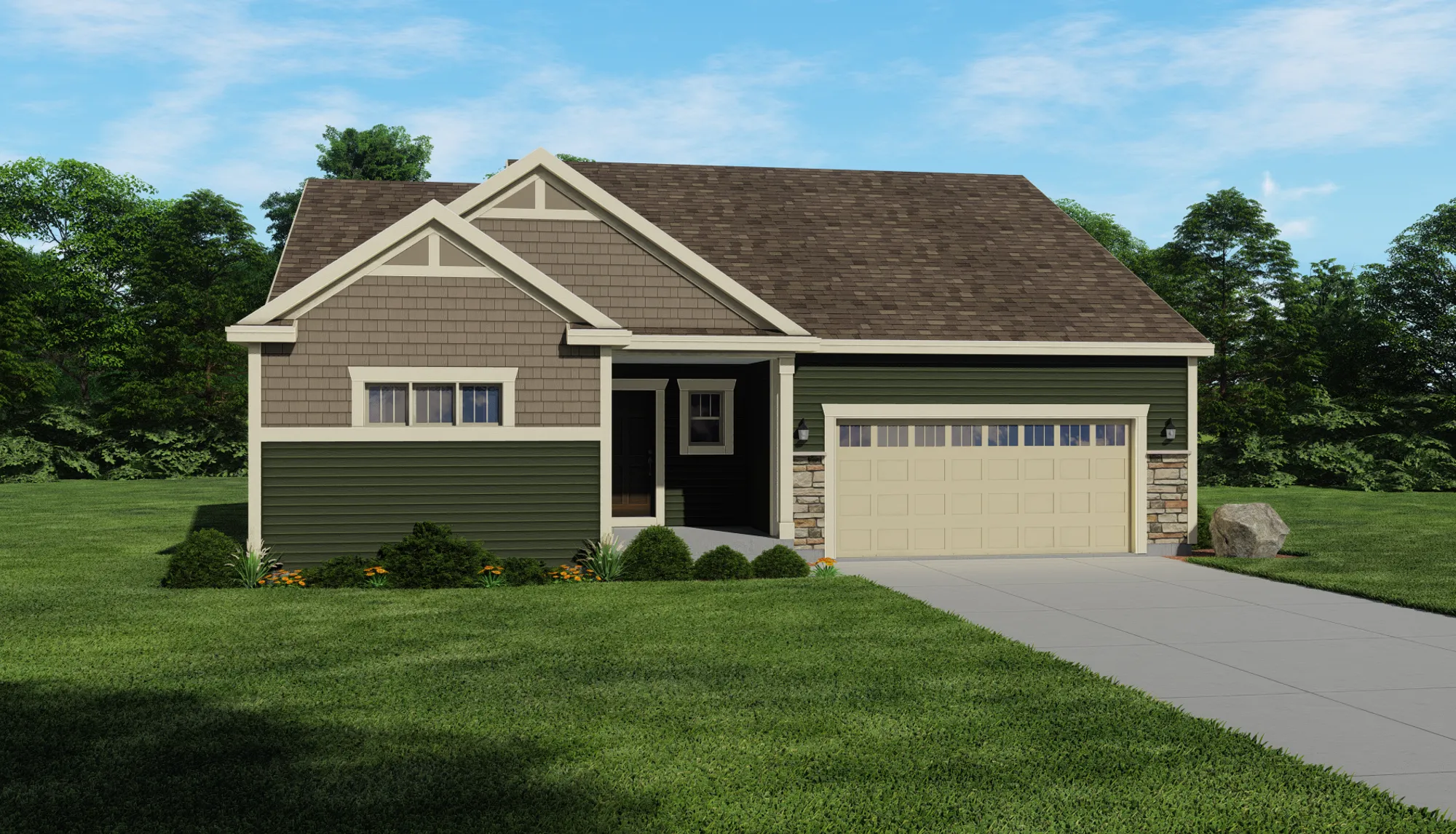
The
Lavender
Ranch Plan
The
Lavender
Plan
Description
The Lavender is a thoughtfully designed ranch plan that combines efficiency with charm. Upon entering through the front foyer, you'll immediately notice a dedicated hallway leading to two well-sized secondary bedrooms, offering privacy and comfort. The Lavender's main living area boasts an L-shaped design that's perfect for family time and hosting friends. The kitchen is a standout feature, providing not only ample storage but also a sweeping view of both the great room and the backyard, courtesy of the dinette's large windows. This setup ensures you're never far from the action, whether you're cooking or simply enjoying the view. Tucked away through a private hallway off the dinette is the Primary bedroom, a true retreat within the home. It's thoughtfully laid out with two walk-in closets and an adjoining Primary bathroom, creating a personal haven that's both spacious and functional. The rear foyer, likely to be your most-used entry point, is designed with everyday life in mind. It offers ample space, including an optional drop zone for added convenience. This area also features a sizeable laundry room and direct access to the pantry, streamlining daily tasks and keeping your living spaces clutter-free. In every aspect, The Lavender is designed to make life more comfortable, efficient, and enjoyable, making it an ideal choice for those seeking a blend of style and practicality in their home.
- 3 Beds
- 2 Baths
- 1,734 SQFT
- Stories 1
- Garages 2
HERS Performance Index






COMFORT AND ENERGY-EFFICIENCY
- 1” rigid foam insulation on exterior walls over 7/16”OSB
- Closed-Cell Spray Foam Insulation (R-14) in basement box sills
- 95% high efficiency furnace with digital smart thermostat
- Tyvek® HomeWrap® taped & sealed including all gable ends
- 1.5” (R 7.5) foam insulation on outside of the full foundation wall
- Kohler® EPA WaterSense® certified plumbing fixtures
GREEN BUILT HOMES TESTED & CERTIFIED
- Complete field test performed by an independent, certified professional
- Wisconsin Focus on Energy™ homes exceeding minimum requirements
- Green Built Home™ Certification
- Local products
- DOE and EPA Energy Star™ Certified
- EPA Indoor airPLUS™ Certified
All Tim O’Brien Homes are Independently Tested & Certified and is ranked #1 in Wisconsin and #7 in the Nation for the lowest average HERS score.


















