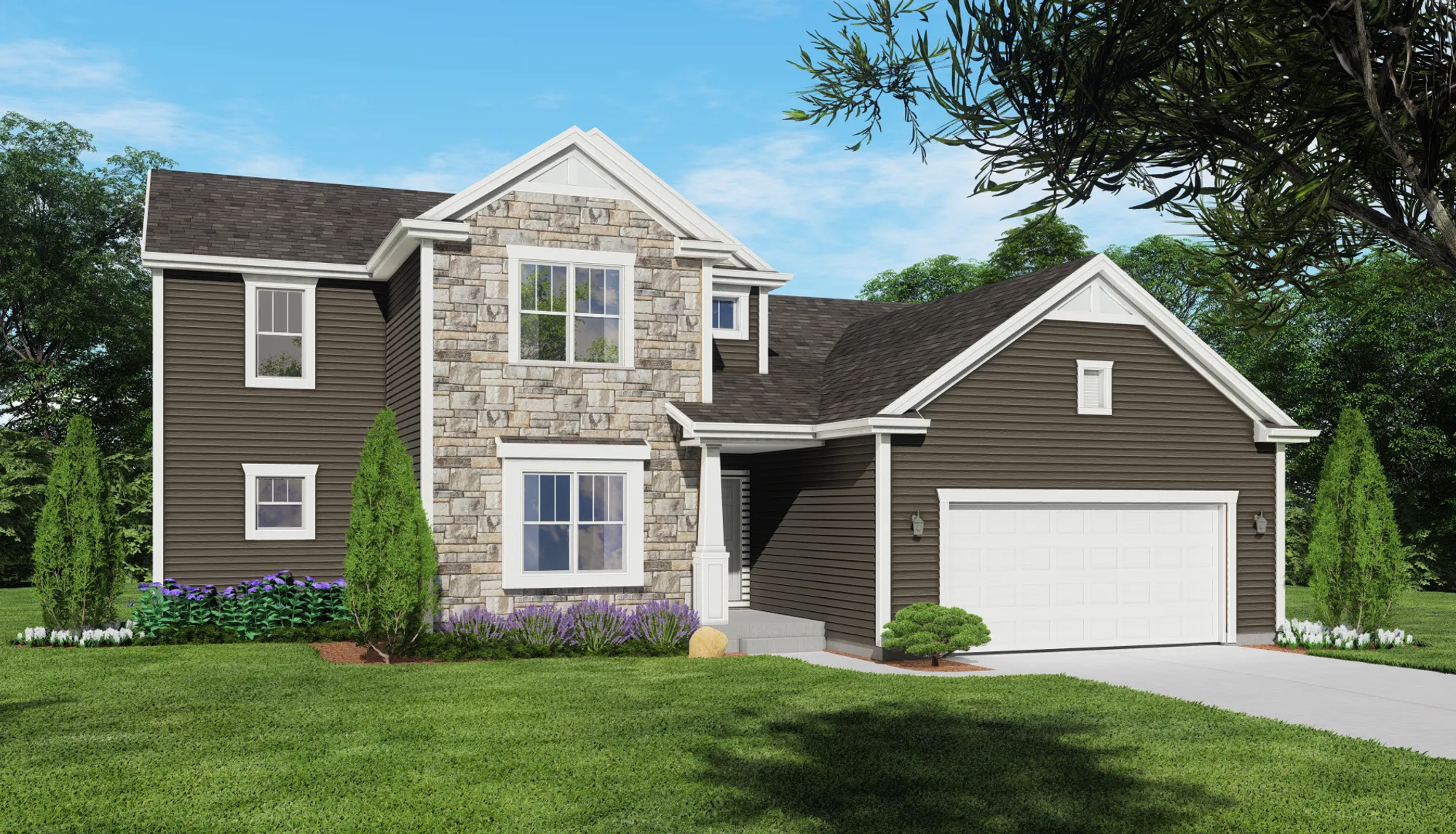Now is the time to make your move—our special rate helps you get more home for less.
Find Out MoreNow is the time to make your move—our special rate helps you get more home for less.
Find Out MoreHave Questions?

The
Sweetbriar
First-Floor Master Plan
The
Sweetbriar
Plan
Description
The Sweetbriar is a unique first floor Owner’s Suite design. Just off the front entryway is the Flex Room, accessible through the Front Foyer or Kitchen. The L-shaped staircase sits in the middle of the plan and divides the living space from the front of the home. The soaring two-story Great Room highlights the living space and is complemented by a large, well-defined Dinette and Kitchen. A hallway off of the Great Room leads to the spacious Owner’s Suite with a walk in closet and Owner’s Bathroom. This hallway also provides access to the Rear Foyer, which features a walk-in closet, Powder Room, and Laundry Room. The 3 additional Secondary Bedrooms are located on the upper level along with a Full Bathroom and Loft with views down to the Great Room.
- 4 Beds
- 2.5 Baths
- 2,510 SQFT
- Stories 2
- Garages 2
- Width 54
- Depth 52
HERS Performance Index







COMFORT AND ENERGY-EFFICIENCY
- 1” rigid foam insulation on exterior walls over 7/16”OSB
- Closed-Cell Spray Foam Insulation (R-14) in basement box sills
- 95% high efficiency furnace with digital smart thermostat
- 1.5” (R 7.5) foam insulation on outside of the full foundation wall
- Kohler® EPA WaterSense® certified plumbing fixtures
- Active Sub-Soil Venting System for healthier indoor air
GREEN BUILT HOMES TESTED & CERTIFIED
- Complete field test performed by a third-party, certified professional
- Wisconsin Focus on Energy™ homes exceeding minimum requirements
- Green Built Home™ Certification
- Erosion control stormwater management
- Recycle construction debris - glass, metal, cardboard, plastic, wood, aluminum
- Masonry, Faucets, Trim and Cabinets are Wisconsin products
All Tim O’Brien Homes are Independently Tested & Certified and is ranked #1 in Wisconsin and #7 in the Nation for the lowest average HERS score.



I'm Interested in this Floor Plan!I'm Interested in this Floor Plan!
Our Online Sales Professional can answer your questions. Contact Us at (262) 751-6274Contact Us at (262) 751-6274
Have Questions?
Call
Email
Text

















