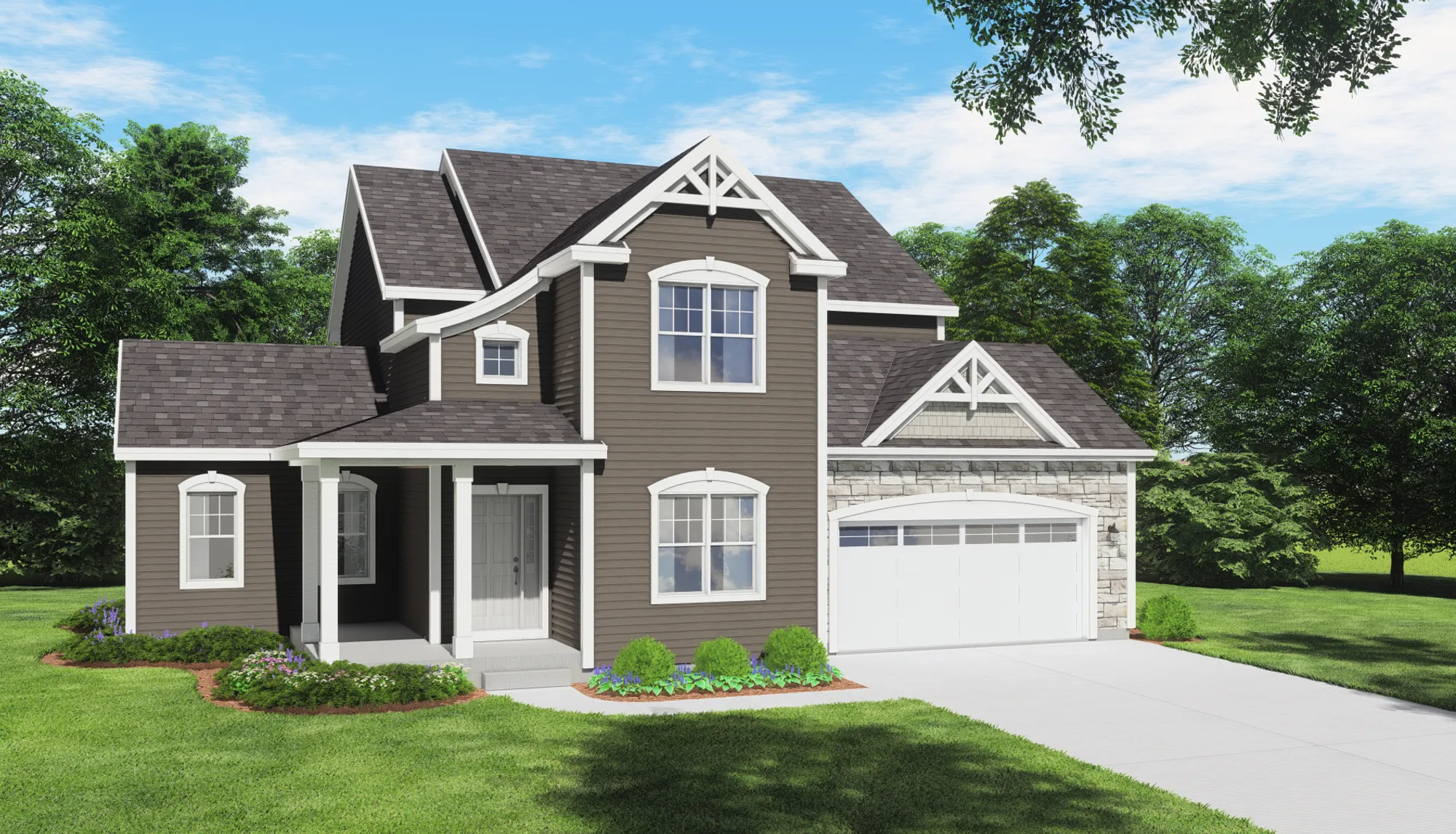
The
Monterey
Two-Story Plan
The
Monterey
Plan
Description
The Monterey is a spacious two-story home with a one-of-a-kind front exterior that really stands out. As you enter, you're greeted by a two-story Foyer that leads to a Flex Room. A wide entryway and a nearby Powder Room make this area both welcoming and functional. The home boasts an open-concept design where the large Kitchen, Dinette, and Great Room blend seamlessly, extending out the side for extra space and light. Stairs to the second floor are conveniently tucked away at the back, near the Rear Foyer. This area also includes a walk-in pantry and a walk-in closet, with easy access to the Laundry Room. Upstairs, you'll find three secondary bedrooms sharing a full bathroom. The large Primary Suite comes with its own private bathroom and a uniquely angled walk-in closet that adds a touch of luxury.
- 4-5 Beds
- 2.5-3 Baths
- 2,479 SQFT
- Stories 2
- Garages 2
- Width 54
- Depth 45
HERS Performance Index





COMFORT AND ENERGY-EFFICIENCY
- 1” rigid foam insulation on exterior walls over 7/16”OSB
- Closed-Cell Spray Foam Insulation (R-14) in basement box sills
- 95% high efficiency furnace with digital smart thermostat
- Tyvek® HomeWrap® taped & sealed including all gable ends
- 1.5” (R 7.5) foam insulation on outside of the full foundation wall
- Kohler® EPA WaterSense® certified plumbing fixtures
- Active Sub-Soil Venting System for healthier indoor air
GREEN BUILT HOMES TESTED & CERTIFIED
- Complete field test performed by a third-party, certified professional
- Wisconsin Focus on Energy™ homes exceeding minimum requirements
- Green Built Home™ Certification
- Erosion control stormwater management
- Recycle construction debris - glass, metal, cardboard, plastic, wood, aluminum
- Masonry, Faucets, Trim and Cabinets are Wisconsin products
All Tim O’Brien Homes are Independently Tested & Certified and is ranked #1 in Wisconsin and #7 in the Nation for the lowest average HERS score.






















































