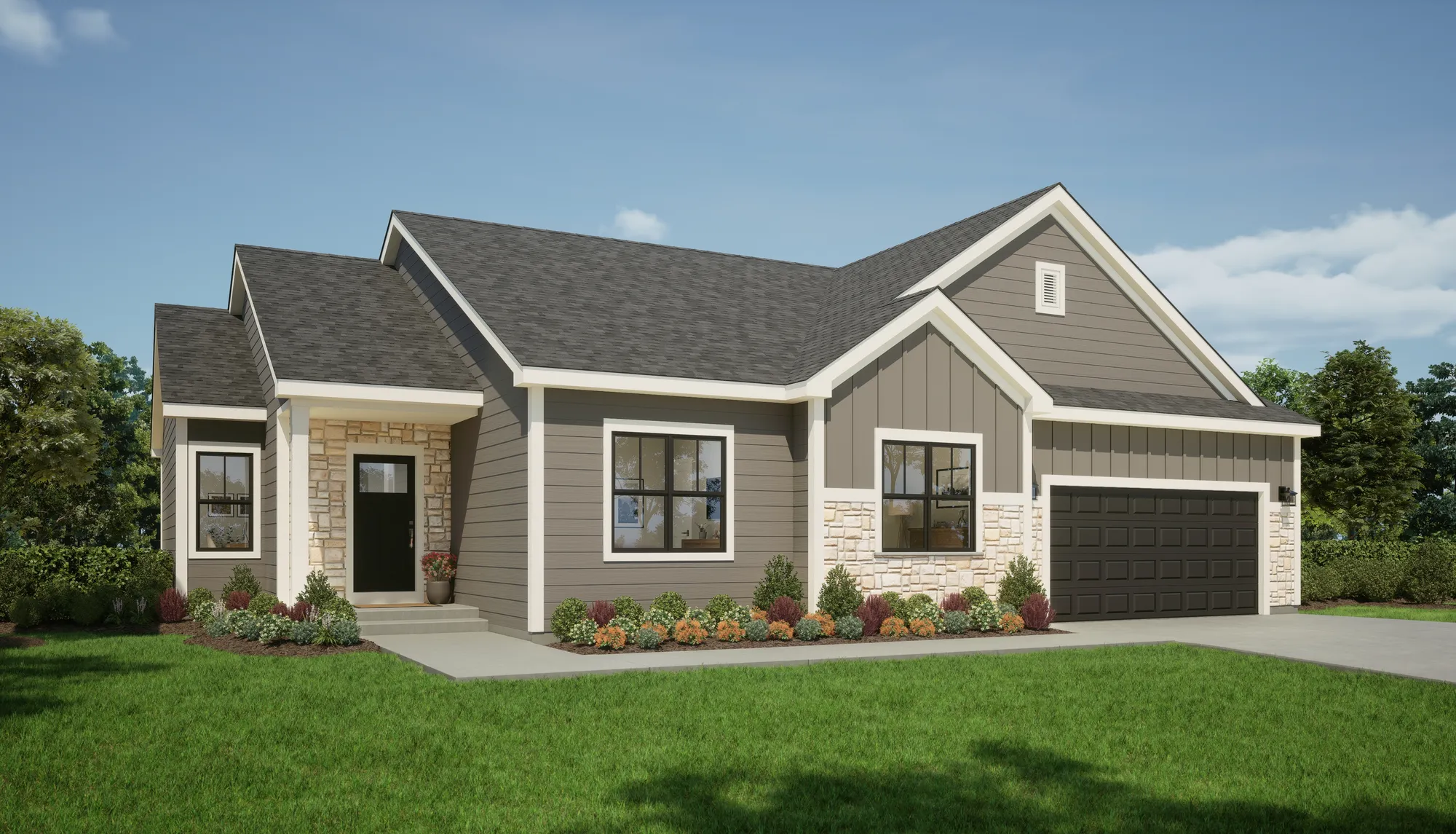Now is the time to make your move—our special rate helps you get more home for less.
Find Out MoreNow is the time to make your move—our special rate helps you get more home for less.
Find Out MoreHave Questions?

The
Walnut
Ranch Plan
+4
The
Walnut
Ranch Plan
Plan
Description
The walnut is a moderately sized ranch plan with three bedrooms and a Flex Room. The angled entry Flex Room is located just off the front foyer, opposite the stairs to the lower level. The plan opens to a large living space, featuring a Great Room, Dinette, and Kitchen with a walk-in pantry. Just beyond the Kitchen is the Owner's Suite, which has two walk-in closets and Owner's Bathroom. The additional bedrooms are located at the front of the home and both include walk-in closets.
- 3-4 Beds
- 2.5 Baths
- 2,086 SQFT
- Stories 1
- Garages 2
- Width 58
- Depth 49
HERS Performance Index


Walnut Farmhouse

Walnut Craftsman

Walnut Traditional

Walnut Floor Plan
COMFORT AND ENERGY-EFFICIENCY
- 1” rigid foam insulation on exterior walls over 7/16”OSB
- Closed-Cell Spray Foam Insulation (R-14) in basement box sills
- 95% high efficiency furnace with digital smart thermostat
- Tyvek® HomeWrap® taped & sealed including all gable ends
- 1.5” (R 7.5) foam insulation on outside of the full foundation wall
- Kohler® EPA WaterSense® certified plumbing fixtures
GREEN BUILT HOMES TESTED & CERTIFIED
- Complete field test performed by a third-party, certified professional
- Wisconsin Focus on Energy™ homes exceeding minimum requirements
- Green Built Home™ Certification
- Erosion control stormwater management
- Recycle construction debris - glass, metal, cardboard, plastic, wood, aluminum
- Masonry, Faucets, Trim and Cabinets are Wisconsin products
All Tim O’Brien Homes are Independently Tested & Certified and is ranked #1 in Wisconsin and #7 in the Nation for the lowest average HERS score.



I'm Interested in this Floor Plan!I'm Interested in this Floor Plan!
Our Online Sales Professional can answer your questions. Contact Us at (262) 751-6274Contact Us at (262) 751-6274
Learn About Our Building Process
Get Started Today! Get Started Today!
Get Started Today!
The Latest
From The Blog
March 19, 2025
Spring Yard Prep: 8 Essential Tips for Your Home Exterior
Read MoreHave Questions?
Call
Email
Text














