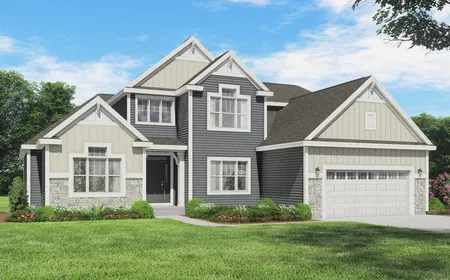Now is the time to make your move—our special rate helps you get more home for less.
Find Out MoreNow is the time to make your move—our special rate helps you get more home for less.
Find Out MoreHave Questions?
Call (262) 751-6274
Vista Run
Sussex, WI
+11
Vista Run
Sussex, WI
New Homes Starting
at the upper $600s
- 3-5 Beds
- 2-3.5 Baths
- 1,700+ SQFT
Model Home Hours
Fri-Mon 11 AM-4 PM, Tues 1 PM-4 PM
Contact Us Contact Us
If you have questions, Call or Text (262) 751-6274
Get Started Today!Get Started Today!
Welcome
To Vista Run
Vista Run offers five unique neighborhoods, a true mixed-use development providing new home options and lifestyles for current and future Sussex families. This master planned community is thoughtfully designed with nearly 300 new homesites. Vista Run will have over 60 acres preserved for the use of common amenities, neighborhood trails, parkland and out-lots.
The Towns and The Reserve at Vista Run will each offer a multi-family opportunity for the buyer who... Read More
Filters
- Baths
- SQFT
- Price
- Beds
Filters
- Beds
- Baths
- SQ FT
- Price Range
Showing 9 of 19 Plans to Build
Load More Floor PlansCOMFORT AND ENERGY-EFFICIENCY
- 1” rigid foam insulation on exterior walls over 7/16”OSB
- Closed-Cell Spray Foam Insulation (R-14) in basement box sills
- 95% high efficiency furnace with digital smart thermostat
- Tyvek® HomeWrap® taped & sealed including all gable ends
- 1.5” (R 7.5) foam insulation on outside of the full foundation wall
- Kohler® EPA WaterSense® certified plumbing fixtures
- Active Sub-Soil Venting System for healthier indoor air
GREEN BUILT HOMES TESTED & CERTIFIED
- Complete field test performed by a third-party, certified professional
- Wisconsin Focus on Energy™ homes exceeding minimum requirements
- Green Built Home™ Certification
- Erosion control storm water management
- Recycle construction debris - glass, metal, cardboard, plastic, wood, aluminum
- Masonry, Faucets, Trim and Cabinets are Wisconsin products
EXTERIOR
- Box footing drain tile with water-proofing membrane on foundation wall
- Reinforcement in foundation footings and walls
- Therma-Tru® insulated (R-15) panel fiberglass exterior door with weather stripping and adjustable threshold.
- Paneled steel, insulated overhead garage door with weather stripping.
- UV Protected vinyl siding
- ENERGY STAR® rated single-hung windows, low-E, argon filled glass
INTERIOR
- Large master bedroom suites with walk-in closets
- Open-concept floor plans designed to fit your lifestyle
- High quality counter top and flooring products with a variety of color selections
- Expansive kitchen island for cooking and entertaining
- Shelving systems in kitchen pantry and all bedroom closets
- Comprehensive lighting package with LED bulbs
- Available Lot
- Ready Home
- Model Home
- Under Construction
- Coming Soon
- Sold
- Unavailable
- Other
Map / Directions / School Info
Driving Directions
Take WI-164 N to Silver Spring Road. Travel West on Silver Spring Road. Neighborhood is on the left.
On Google MapsI'm Interested in this Neighborhood!I'm Interested in this Neighborhood!
Erin Russell can answer your questions. Call or Text (262) 751-6274Call or Text (262) 751-6274
Learn About Our Building Process
Get Started Today! Get Started Today!
Get Started Today!
The Latest
From The Blog
March 19, 2025


































